4263 W 118th Way
Westminster, CO 80031 — Adams county
Price
$825,000
Sqft
2613.00 SqFt
Baths
4
Beds
4
Description
Welcome to this beautifully updated home in the highly sought-after Bradburn Village, perfectly situated across from a picturesque park. Enjoy the serene views from your covered front porch, a perfect spot to unwind. The kitchen is a chef's delight, featuring quartz countertops, updated stainless steel appliances, a subway tile backsplash, and elegant oak cabinets. The main floor boasts an open floor plan, seamlessly connecting the kitchen to the living room, and includes a separate formal dining area. Additionally, there is a convenient powder room for guests and a large office/den space currently used as a workshop. Modern updates are evident throughout, from the stylish front door to the contemporary garage door. The easy-maintenance backyard is an entertainer's dream, complete with a relaxing water feature, pergola, and Trex deck. The main floor also hosts the laundry room, which doubles as a utility room and includes a large doggie door for your furry friends. Upstairs, the primary suite is a tranquil retreat with coffered ceilings, a spacious walk-in closet, and a luxurious 5-piece bathroom with a soaking tub. Two additional bedrooms share a Jack and Jill bathroom, ideal for family or office space. The fully finished basement, adorned with shiplap, offers a versatile bonus room, a non-conforming fourth bedroom with a built-in queen-sized Murphy bed, a bar with a wine fridge, and a modern ¾ bathroom. This space is perfect for guests or a teenager seeking their own space. Bradburn Village is a unique, family-friendly community designed for walkability to shopping, restaurants, and various businesses. Enjoy being surrounded by nature, bike paths, and fishing lakes. The community offers access to a lifeguarded pool, tennis courts, a clubhouse, food truck nights, concerts in the park, and events throughout the year. Once you move in, you’ll never want to leave. Don’t miss your chance to buy into this amazing community!
Property Level and Sizes
SqFt Lot
3354.00
Lot Features
Ceiling Fan(s), Eat-in Kitchen, Entrance Foyer, Five Piece Bath, High Ceilings, Jack & Jill Bathroom, Kitchen Island, Pantry, Primary Suite, Quartz Counters, Smart Thermostat, Smoke Free, Utility Sink, Walk-In Closet(s), Wired for Data
Lot Size
0.08
Foundation Details
Slab
Basement
Bath/Stubbed, Finished, Sump Pump
Common Walls
No Common Walls
Interior Details
Interior Features
Ceiling Fan(s), Eat-in Kitchen, Entrance Foyer, Five Piece Bath, High Ceilings, Jack & Jill Bathroom, Kitchen Island, Pantry, Primary Suite, Quartz Counters, Smart Thermostat, Smoke Free, Utility Sink, Walk-In Closet(s), Wired for Data
Appliances
Convection Oven, Cooktop, Dishwasher, Disposal, Dryer, Gas Water Heater, Humidifier, Microwave, Range, Range Hood, Refrigerator, Sump Pump, Washer, Wine Cooler
Laundry Features
In Unit
Electric
Central Air
Flooring
Carpet, Laminate, Tile
Cooling
Central Air
Heating
Forced Air, Natural Gas
Fireplaces Features
Gas Log, Living Room
Utilities
Cable Available, Electricity Connected, Internet Access (Wired), Natural Gas Connected, Phone Available
Exterior Details
Features
Garden, Private Yard, Rain Gutters, Water Feature
Water
Public
Sewer
Public Sewer
Land Details
Road Frontage Type
Public
Road Responsibility
Public Maintained Road
Road Surface Type
Alley Paved, Paved
Garage & Parking
Parking Features
Concrete, Insulated Garage, Storage
Exterior Construction
Roof
Composition
Construction Materials
Cement Siding, Frame
Exterior Features
Garden, Private Yard, Rain Gutters, Water Feature
Window Features
Double Pane Windows, Window Coverings
Security Features
Carbon Monoxide Detector(s), Smoke Detector(s), Video Doorbell
Builder Source
Public Records
Financial Details
Previous Year Tax
7017.00
Year Tax
2023
Primary HOA Name
Bradburn Village HOA
Primary HOA Phone
303-233-4646
Primary HOA Amenities
Clubhouse, Garden Area, Park, Playground, Pool, Tennis Court(s), Trail(s)
Primary HOA Fees Included
Maintenance Grounds, Maintenance Structure, Recycling, Snow Removal, Trash
Primary HOA Fees
110.00
Primary HOA Fees Frequency
Monthly
Location
Schools
Elementary School
Cotton Creek
Middle School
Westlake
High School
Legacy
Walk Score®
Contact me about this property
Wesley Hartman
eXp Realty, LLC
9800 Pyramid Court Suite 400
Englewood, CO 80112, USA
9800 Pyramid Court Suite 400
Englewood, CO 80112, USA
- (303) 803-7737 (Office Direct)
- (303) 803-7737 (Mobile)
- Invitation Code: hartman
- wesley@wkhartman.com
- https://WesHartman.com
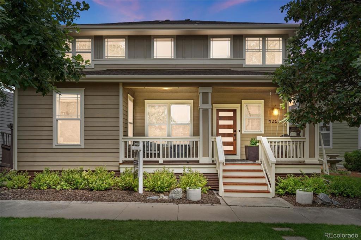
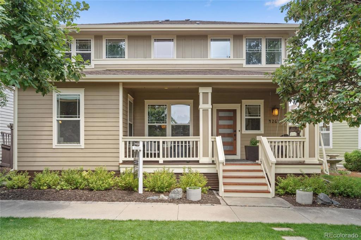
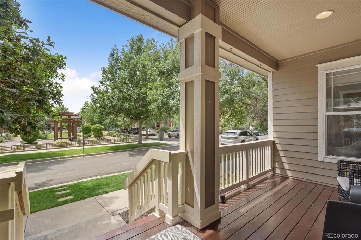
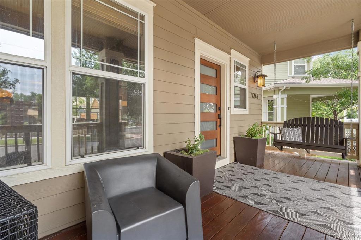
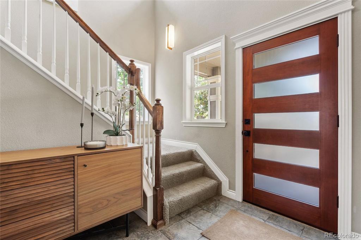
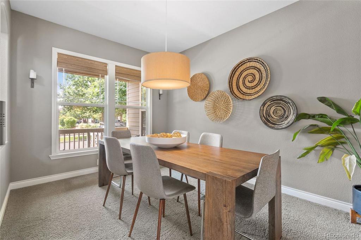
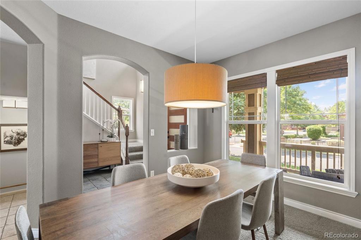
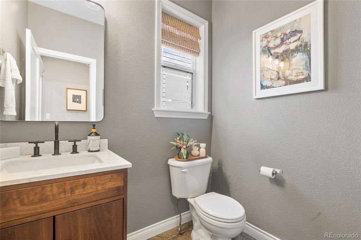
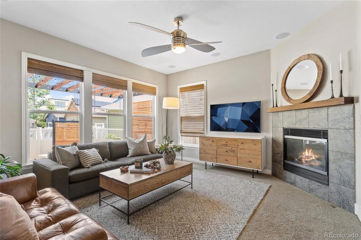
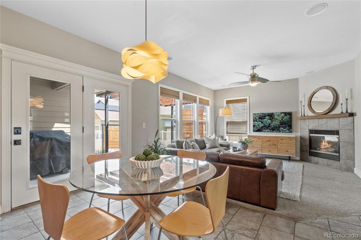
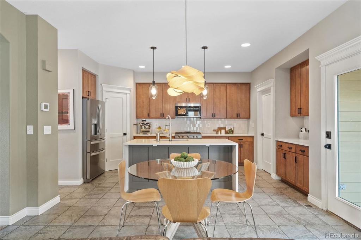
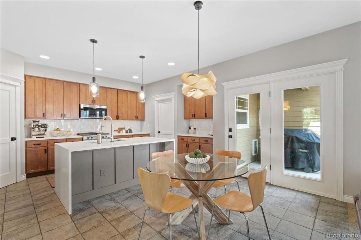
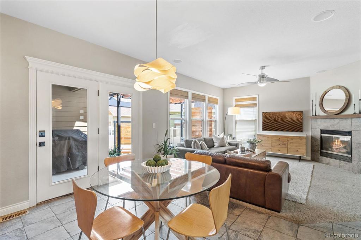
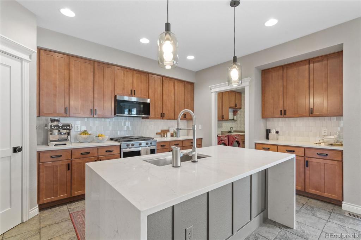
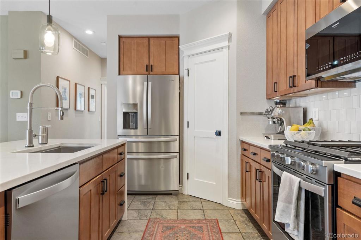
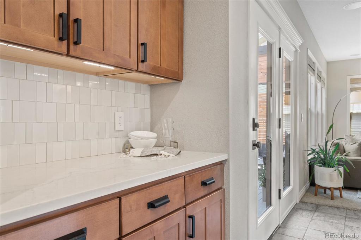
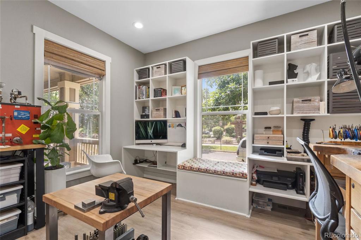
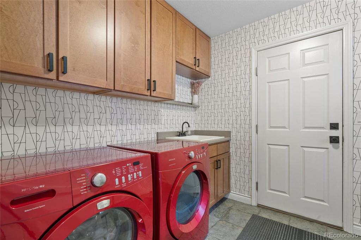
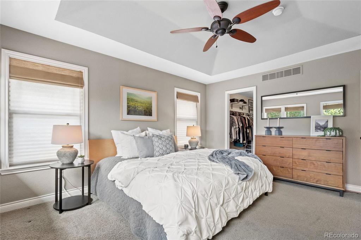
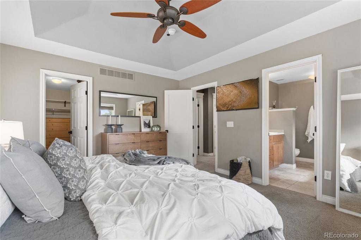
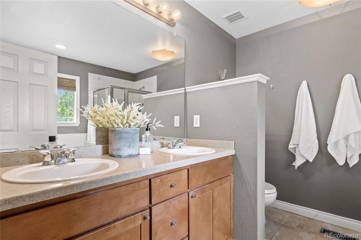
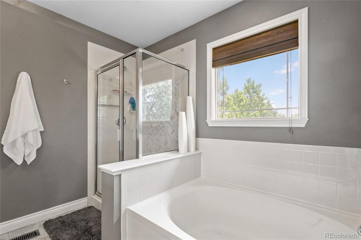
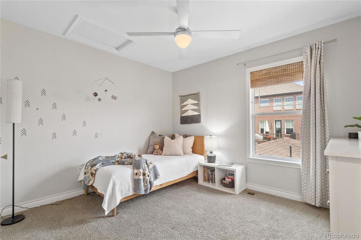
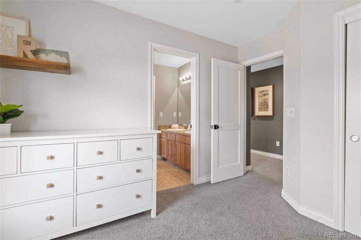
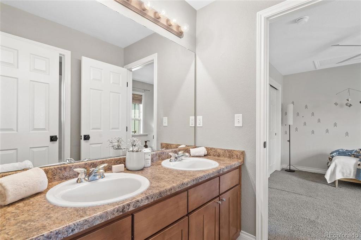
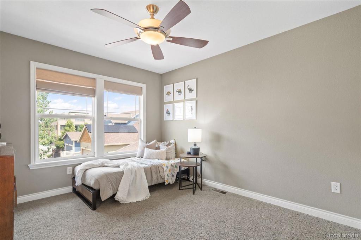
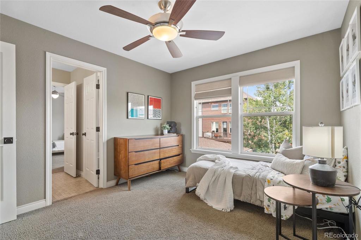
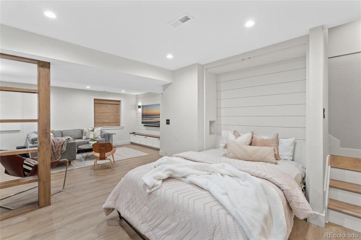
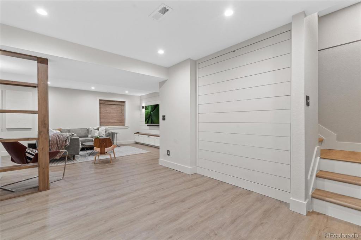
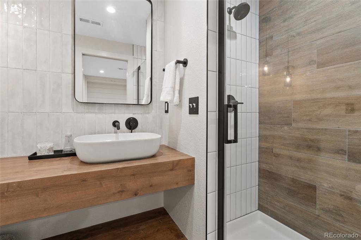
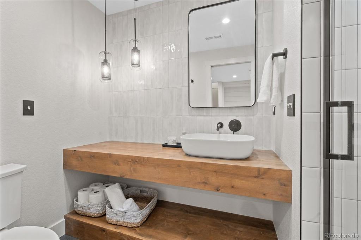
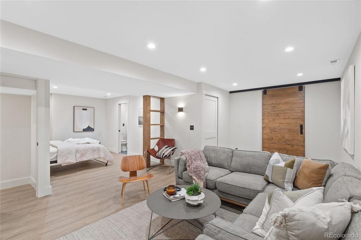
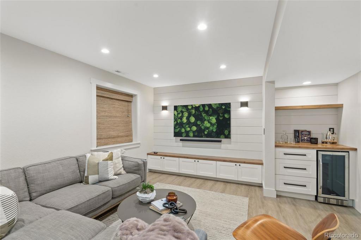
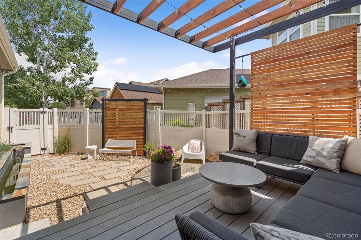
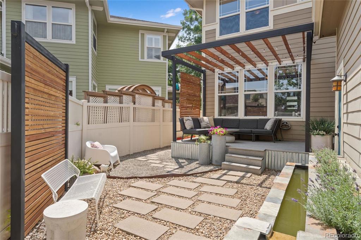
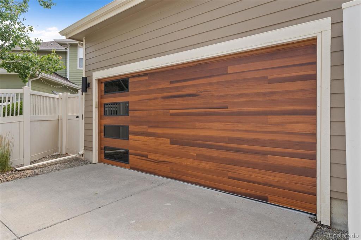
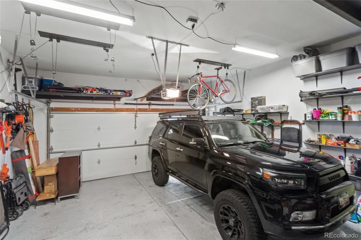
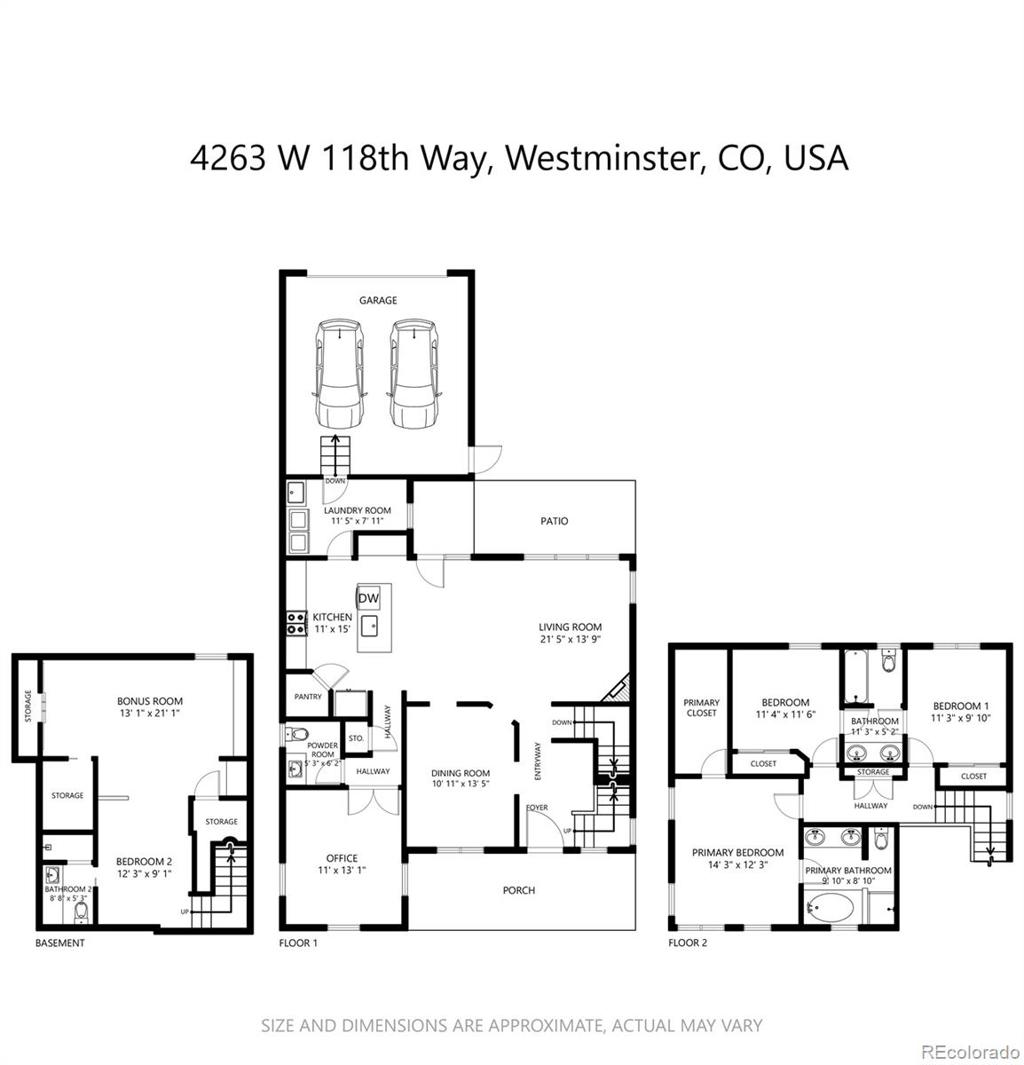
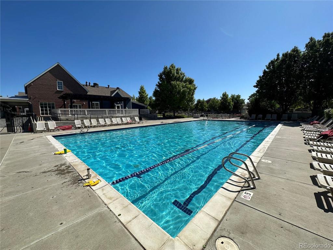
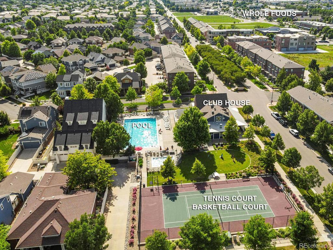
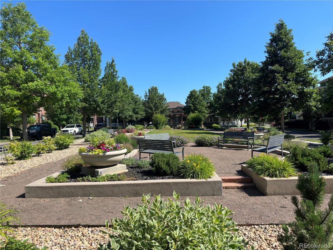
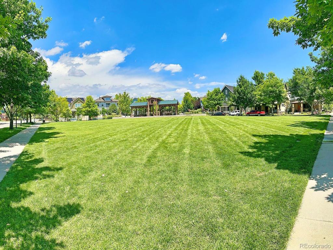


 Menu
Menu
 Schedule a Showing
Schedule a Showing

